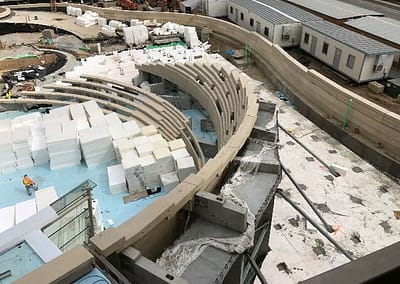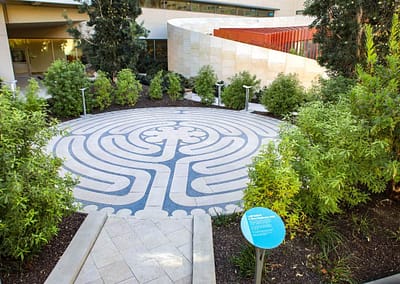2021 Winner: Children’s Hospital Campus
Northern California Children’s Hospital Campus
Northern, CA – Honor Award, Commercial and Public Works – Large Projects
CONSULTANT
Janet Luehrs, Brookwater, Inc.
PROJECT OVERVIEW
- The Northern California Children’s Hospital project was renovated in 2018, doubling the size with a new building
- Sustainability is a core theme throughout the building
- The design included a central control two-wire system with drip irrigation to the many extensive green roof gardens and outdoor spaces. The hospital is LEED Platinum
- The building integrates nature seamlessly into its layout, with almost 4 acres of gardens and green spaces for patients, families, visitors, and staff to enjoy
PROJECT NARRATIVE
- The project was challenging with the many terraces, roof gardens, and catwalk planter boxes
- For the catwalk planter construction observation and raised terraced planting, the IC had to take a 3 hour course on fall protection and wear a fall protection harness whenever on the catwalks or on the raised terrace planters
- The entire site is irrigated using a large underground cistern with the intent to have all the landscaping irrigated with rain and condensate water from the cistern and using little or no potable water
- Coordination with the plumbing and electrical engineers was required to get piping from the point of connection to the various gardens and planters
- The control system is a central controlled weather‐based controller which provides daily weather data to the controller via an on‐site weather station
ROLE OF THE IRRIGATION CONSULTANT
- Irrigation designer and consultant on the design team
- Coordination with rainwater catchment system consultant
- Designed the irrigation system to meet the State of California AB1881 / Model Water Efficient Landscape Ordinance
- Provided all water use calculations and tables per the ordinance and city requirements
- Provided irrigation system construction / bid documents
- Provided written specifications per the owner’s design requirements
- Coordinated closely with the landscape architect and the hospital
- Provided construction administration services, including submittal review, addendums and Requests for Information, as well as record drawings
- Provided construction observation throughout the construction phase
- Provided WE2.3 LEED calculations to the LEED consultant working on the project
Inspecting the cat walks with fall protection harness








